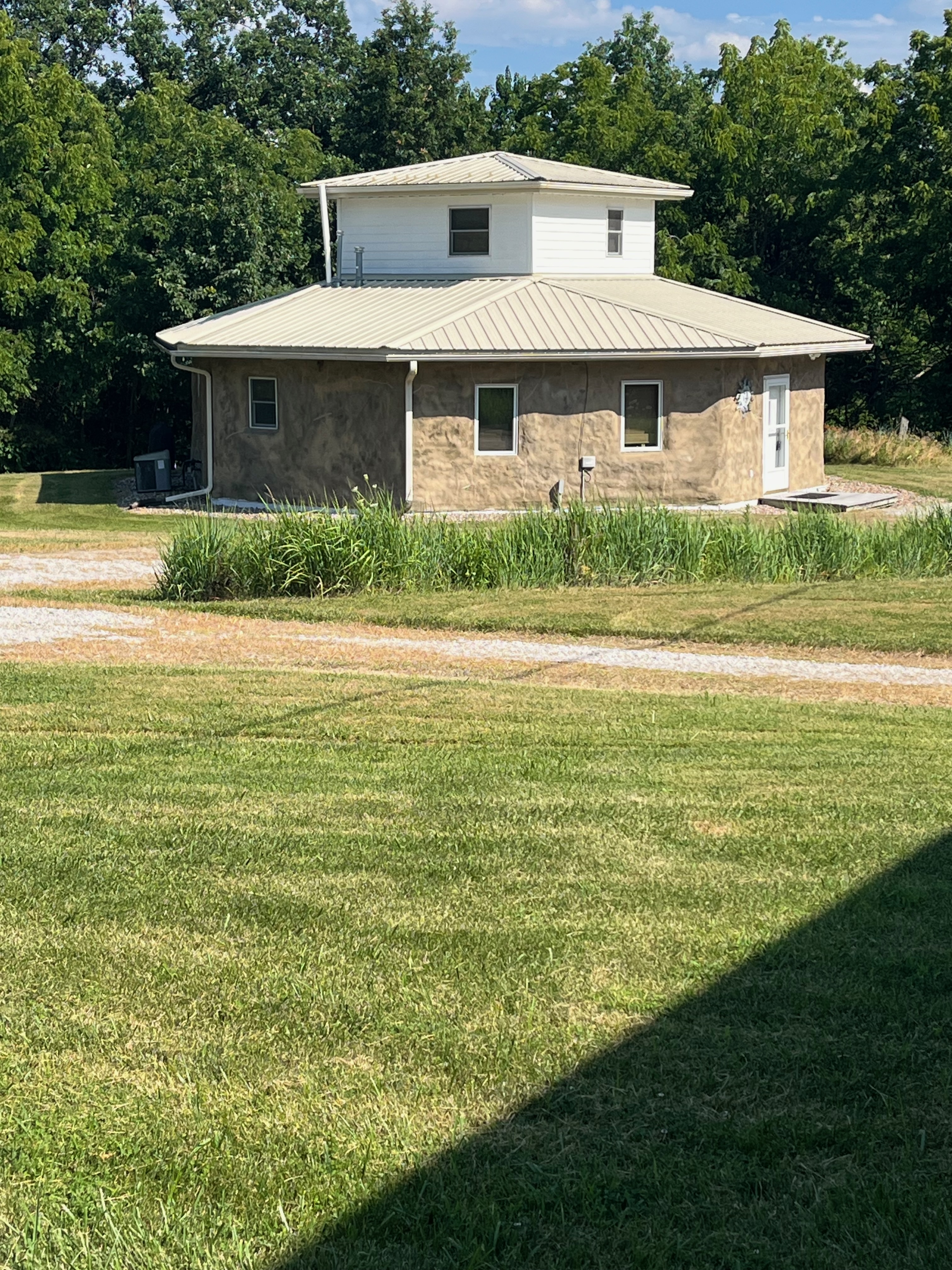
Time for an update on the 25th anniversary of our straw bale house! Hard to believe it's been so long. Here are the main features and some of the best practices we followed:
Main Features
| Feature | Description |
|---|---|
| Construction | Post and beam construction with 8 sided main level and upstairs loft. Total of 1150 square feet interior space. Design inspired by Navajo hogan style buildings. |
| Straw bale walls | Used for infill, and are toed up a few inches on the inside and about a foot on the outside. This kept the bales dry during construction, and helps avoid damage if you get water on the floor inside. |
| Outside walls | Concrete stucco (gunite) applied over chicken wire surrounding bale wall. The loft walls are fiber cement siding. |
| Inside walls | Plaster applied over chicken wire surrounding bale wall. Traditional "truth window" without plaster. |
| Roof | Metal roof over purlins, radiant barrier with lots of insulation. |
| Heating | In floor radiant heating powered by two hot water heaters. |
| Cooling | Unico small duct, high velocity A/C. |
| Passive Solar | Large eaves provide passive solar heating. Lots of sunshine on concrete floor and window sills capture heat in winter, much less sunshine during the warmer months. |
| Flooring | Large porcelain floor tiles throughout the lower level work well with radiant heating and solar heat gain. |
| Bedrooms | Two bedrooms, one downstairs and one in the loft. |
| Bathrooms | 1.5 bathrooms, one downstairs and a half bath in the loft. |
| Utilities | Rural water, county electric, propane, high speed fiber internet, septic tank with drain field. |
We've been very fortunate as far as upkeep goes, only a few improvements:
| 2009 | Added main level gutters. |
| 2019 | New hot water heaters, one for house hot water and two for radiant heating. |
| 2023 | New dishwasher. |
We decided we wanted to build a weekend home, and wanted to find an environmentally friendly option. We looked at log homes, as well as traditional stick frame construction, but decided after much research on using straw bales.
Luckily, the internet had arrived by then (late 90's), and we were able to find quite a few good resources online as well as a couple good books on the subject. In 1997 we ordered a booklet of plans by Stephen Kemble (below), and thought the octogon shaped house with a loft looked unique and interesting. We decided to leave it a little more open by having only one bedroom downstairs. We also ordered his manual for building your elegant home with straw bales.
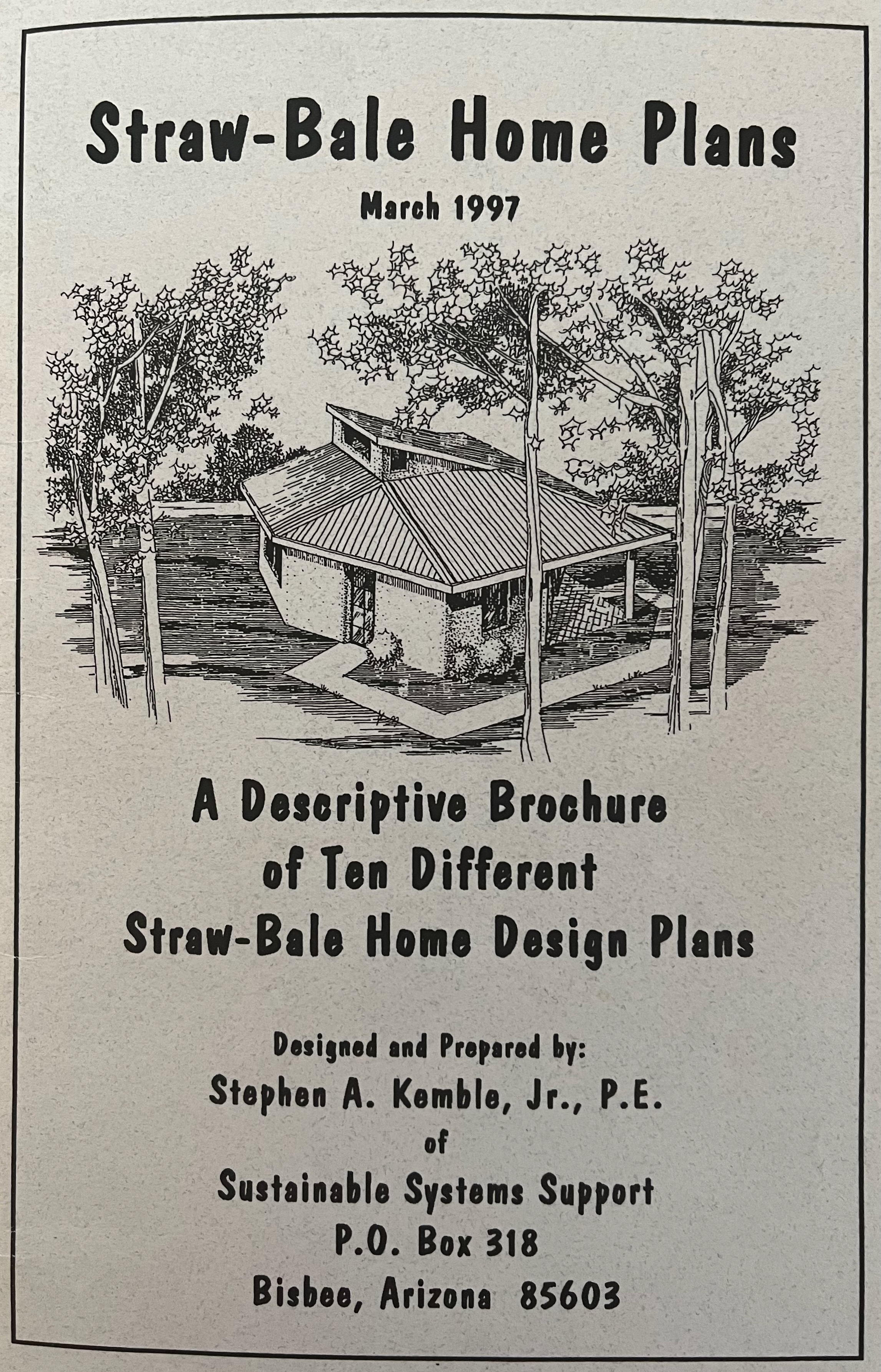
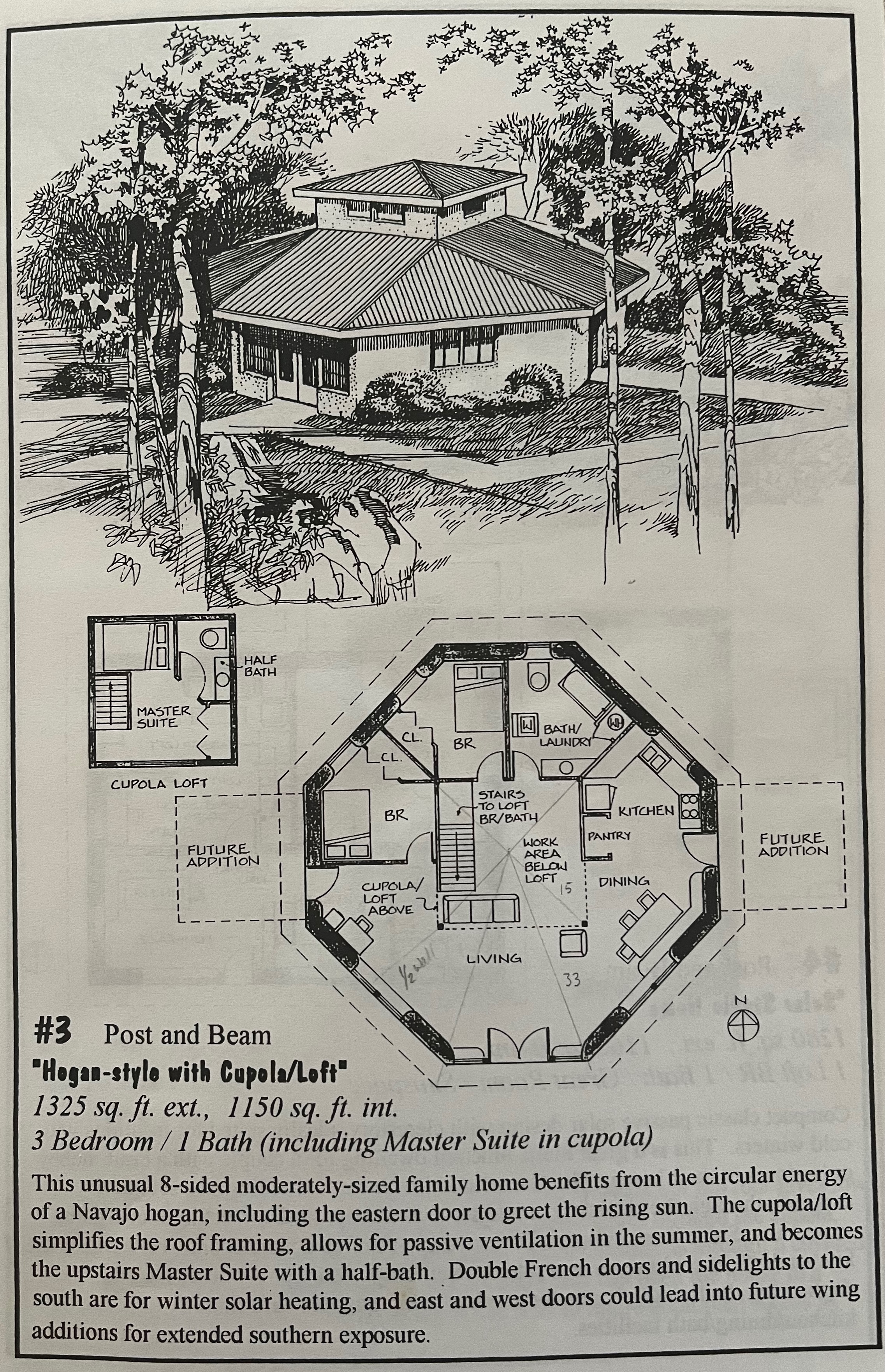
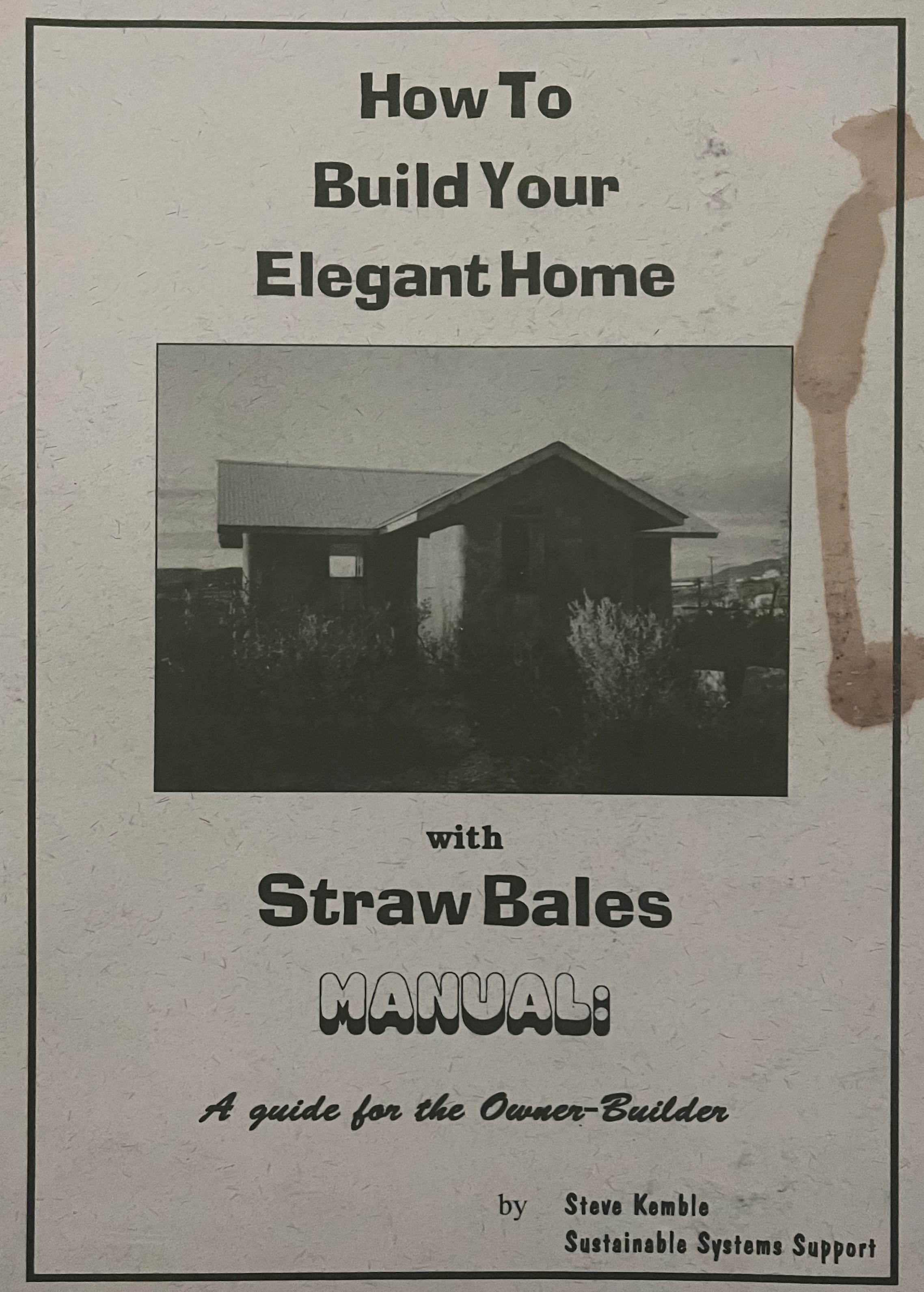
|
So in 1998 we ordered a set of building plans from Stephen and starting planning where to build it on the 10 rural acres we'd recently acquired. We decided to locate it on a ridge that faces south towards a creek on the property. So the view of our house in the picture is actually the north and west (back) of the house, with the double french doors and sidelights facing directly south. This puts most of the doors and windows on the southern exposure to maximize passive solar heating. I guess we must have built it right, it looks like the drawing in the brochure. :)
By the way, it looks like Stephen is now at MudStrawLove LLC. And he's still selling his booklet of straw bale home plans for $5!
We also visited the Dancing Rabbit Ecovillage (below) in Rutledge, MO. They were also interested in green building techniques, and had a couple of straw bale houses under construction. They gave us a tour and shared some of their lessons learned. Glad to say they are still around today!
|
|
We had a metal building constructed in 2004. It is 30ft x 48ft x 12ft, with concrete floor. Here are a few pictures:
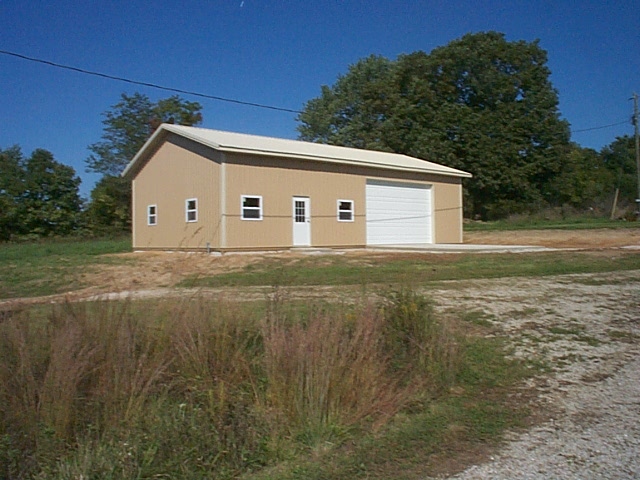
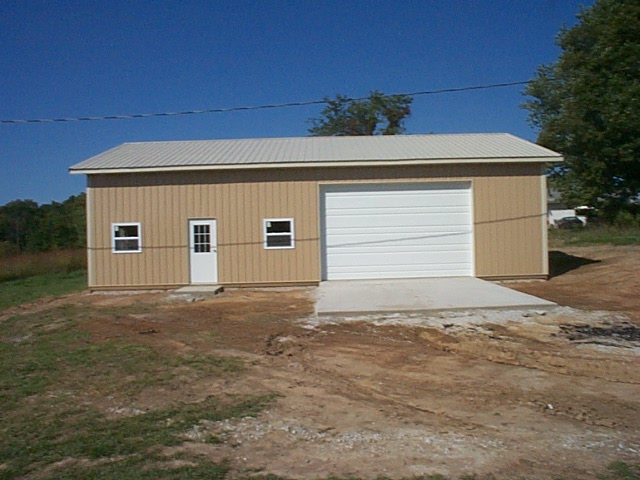
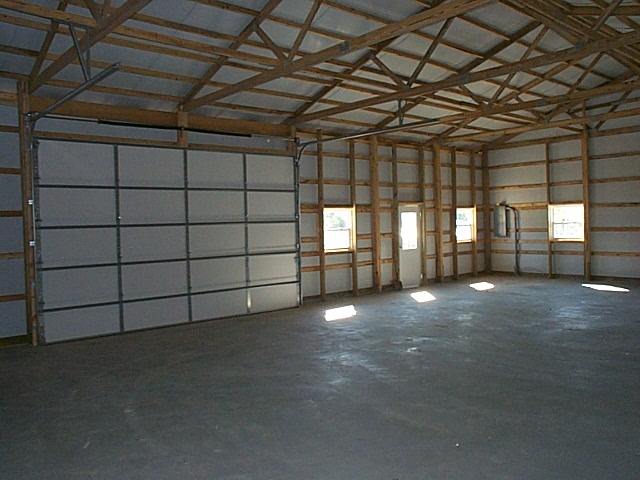
|
The rest of the story is captured in the yearly web pages, which document our building progress. If you're interested in straw bale construction, hopefully these pages will give you an idea of what it was like to build one.
Top