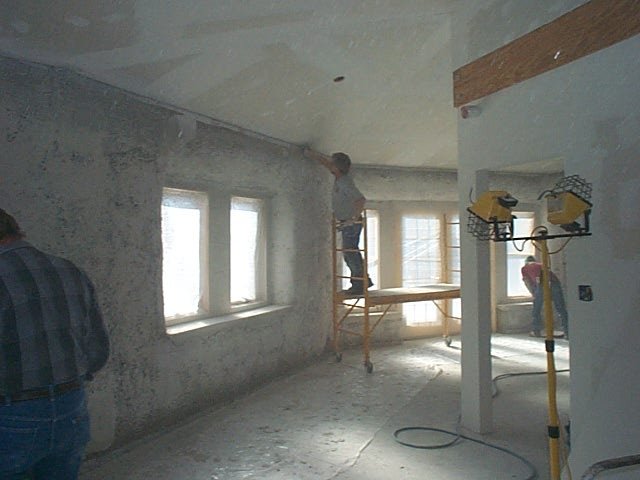
Friday, January 5, 2001 - Here's the plaster crew putting on the first coat
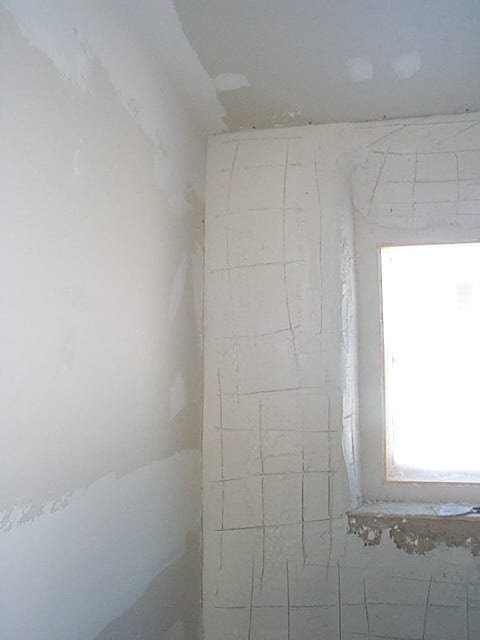
This was put on by hand. Lines are cut into the first coat of plaster so the second coat will key in and stick
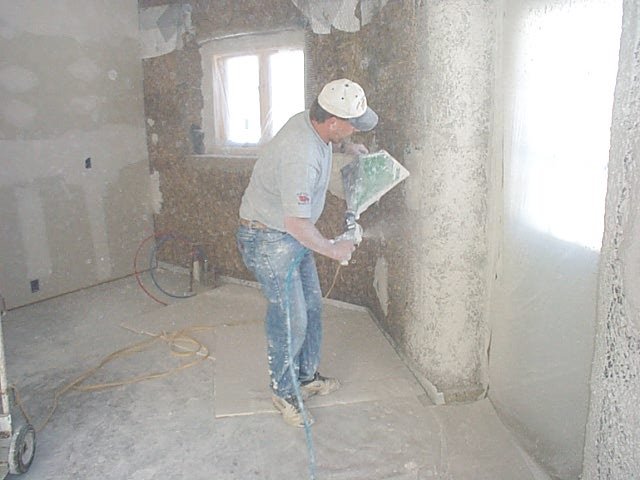
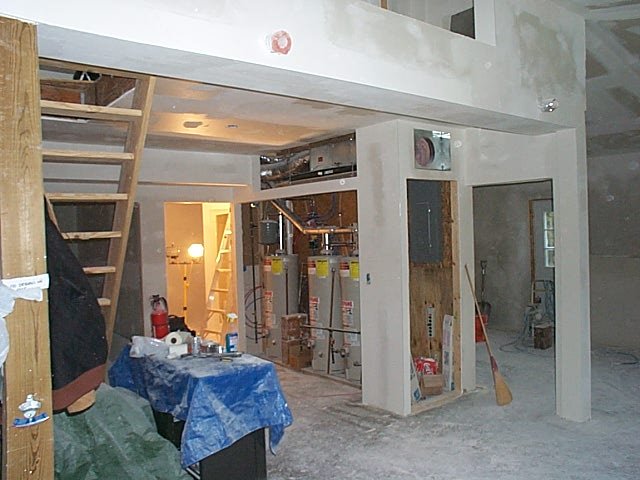
Here's the view under the loft.
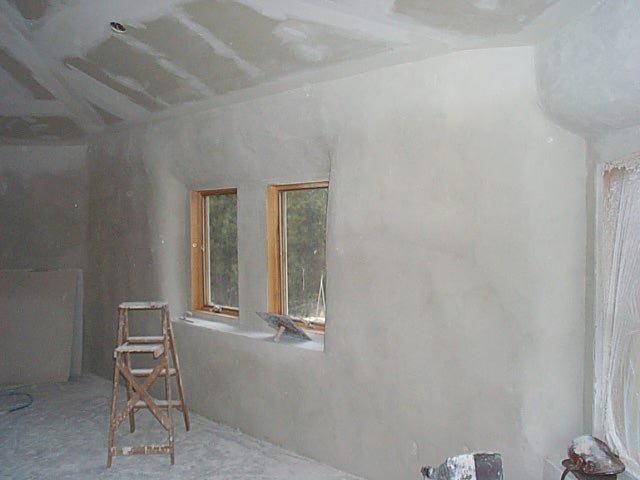
Sunday, January 14, 2001 - The plaster is almost done. We just need to whitewash it
Pretty cool looking, huh?
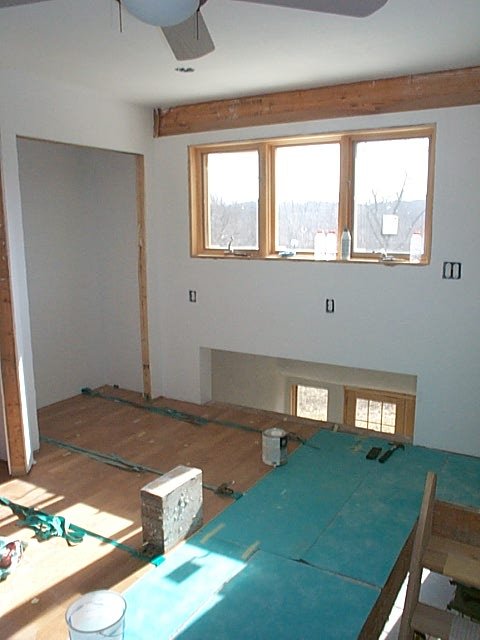
Sunday, February 11, 2001 - We tried our luck installing a Pergo floor upstairs. Here's what it
looked like halfway through
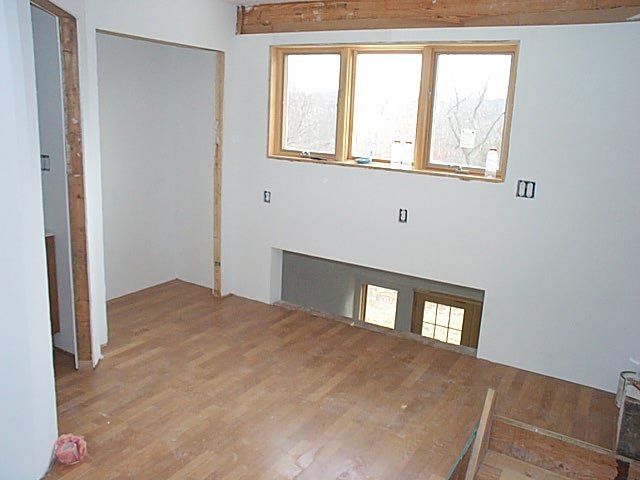
Here's the completed floor
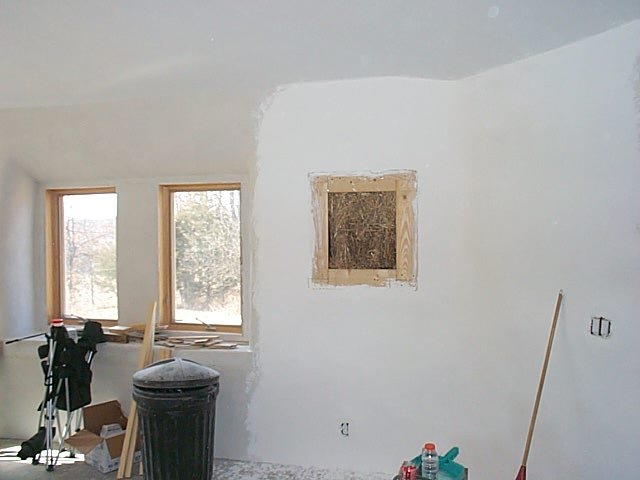
The whitewashed part is on the right. The whitewash we made was just lime and water
We did have to squeeze a lot of limes though... :)
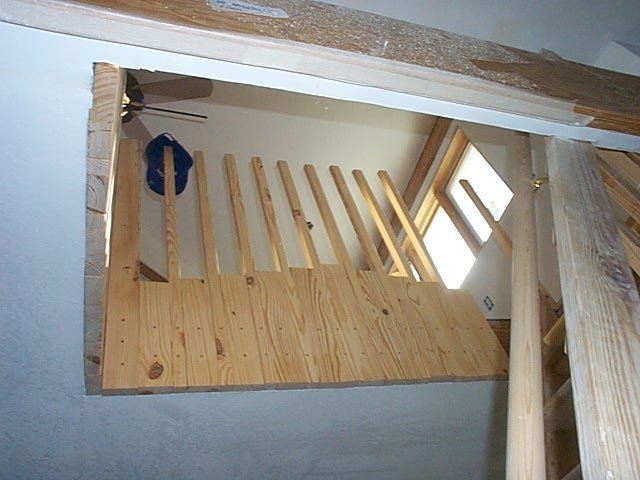
Sunday, February 18,
2001 - Here's the railing we started on this weekend
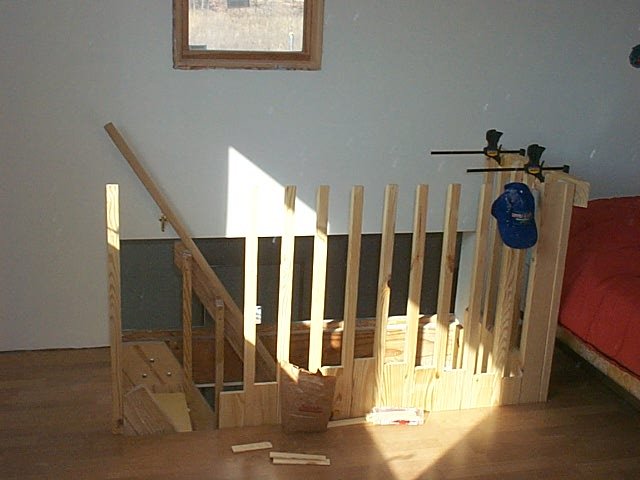
Not quite done yet
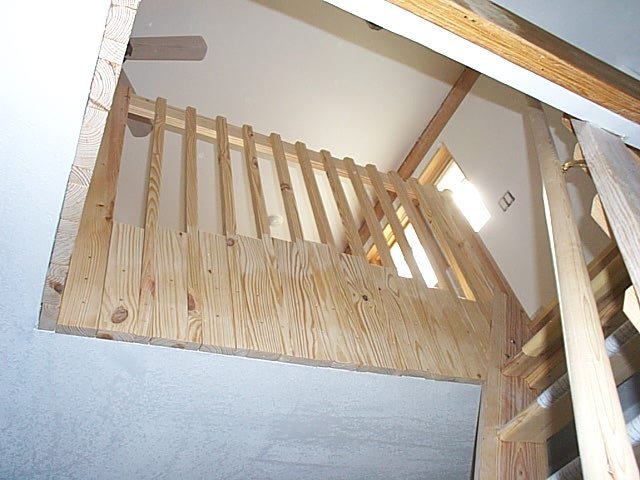
And from downstairs
I don't know why it took a month to finish
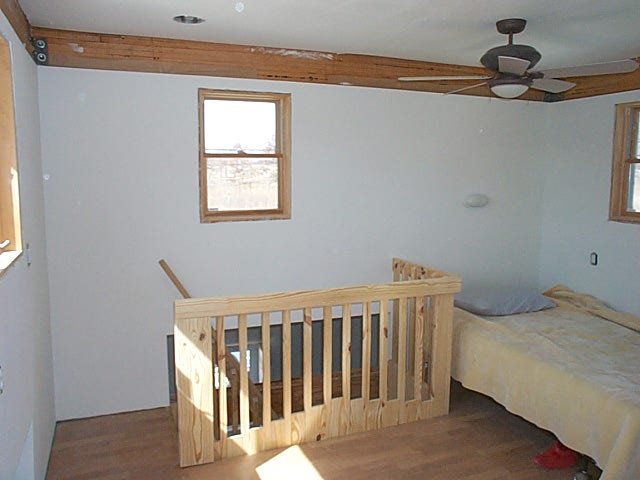
Here's the finished railing from upstairs
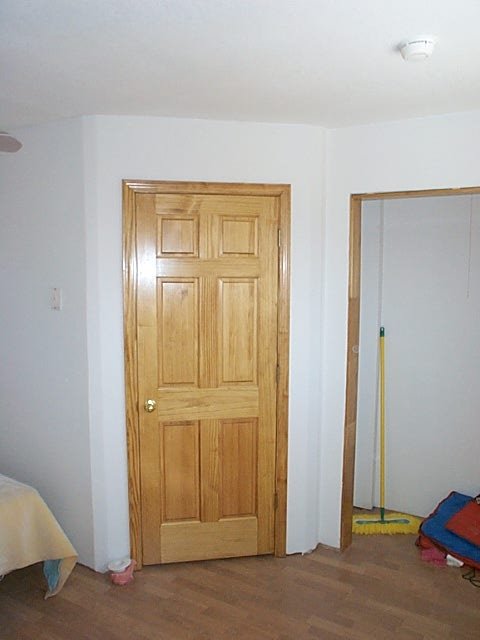
Sunday, March 18, 2001 - Here's our first finished interior door, for the loft bathroom
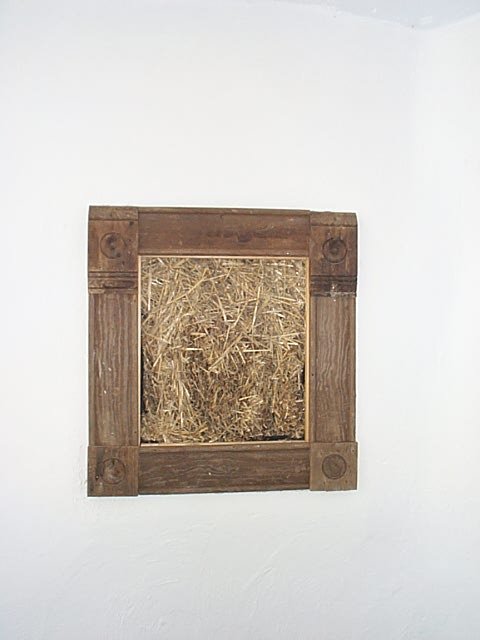
Here's the truth window - the only straw left to see
We're going to put some pictures in the frame soon. The frame is about 100 years old, taken from Grandpa's old fallen down house
We're going to put some pictures in the frame soon. The frame is about 100 years old, taken from Grandpa's old fallen down house
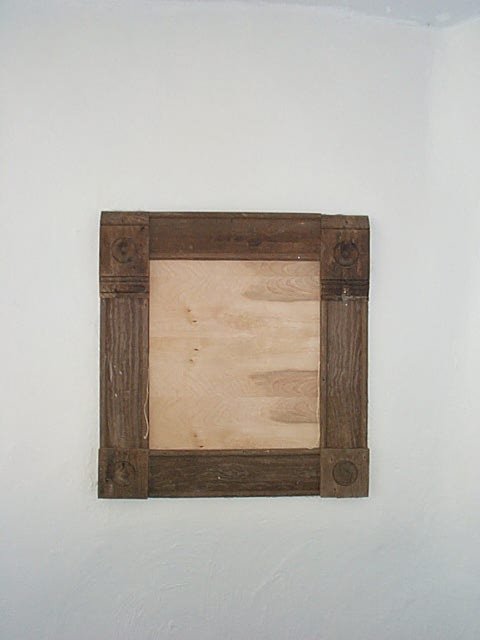
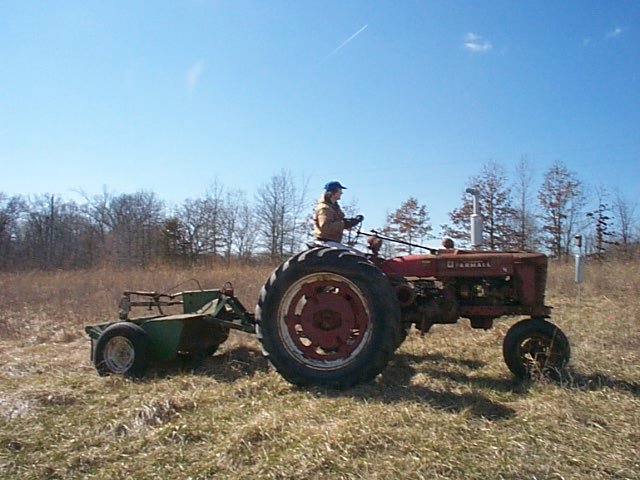
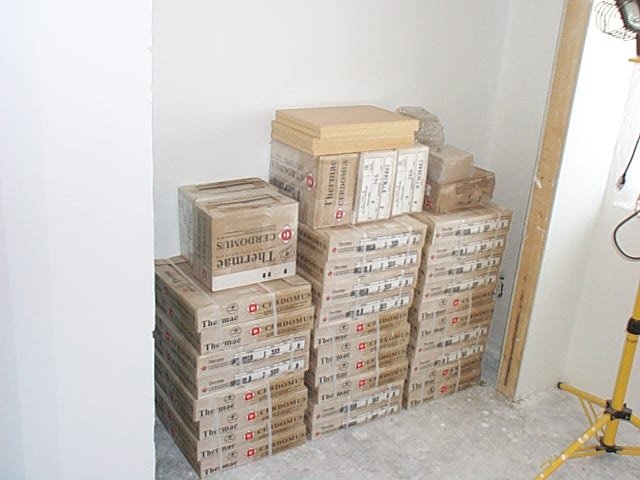
Saturday, March 24, 2001 - Here's our next job - we have two more stacks just like this
one. Anyone want to help us tile?
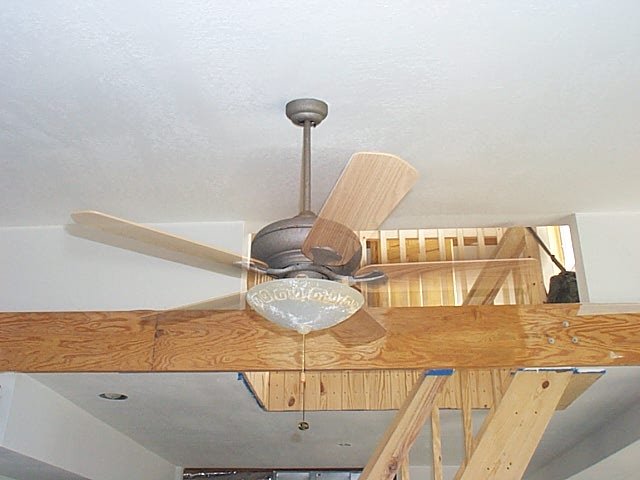
One of the 5 Emerson ceiling fans. This picture is kind of neat - you can see through the blades!

I sure hope the refrigerator fits in there!

Sunday, April 7, 2001 - The kitchen cabinents are in! The only damaged piece was the
microwave shelf. They're made of hickory
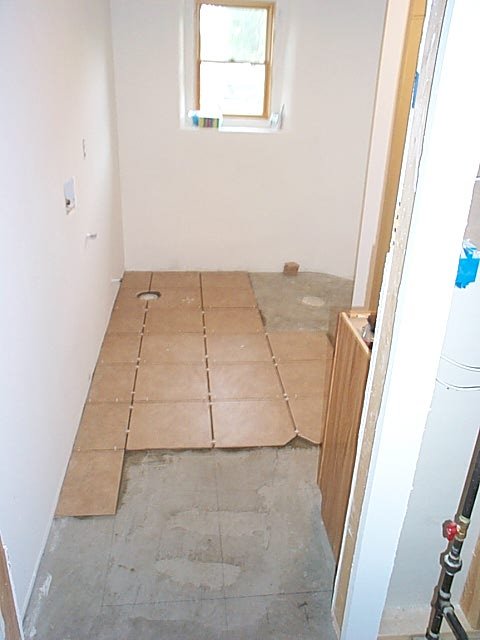
Monday, May 28, 2001 - The world's most thoroughly planned out section of tile. Except
we forgot the dots! Doh!
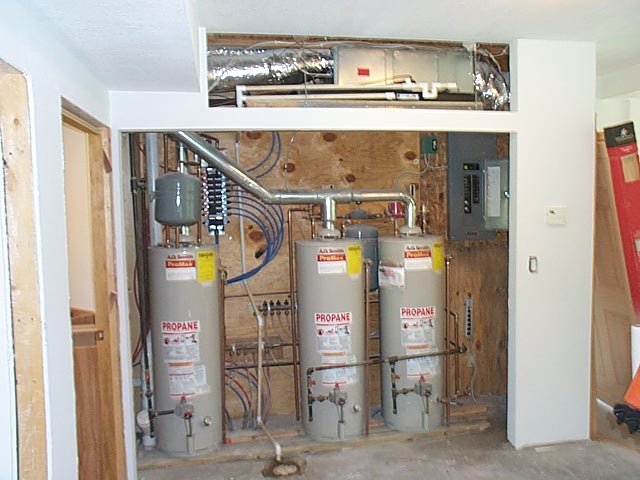
Updated shot of "utility room", with the A/C handler installed on a rack. We bought a Unico high velocity air conditioner, and
it works great!

All our appliances are in, waiting on our countertops. The wet saw for cutting all the tile is in front
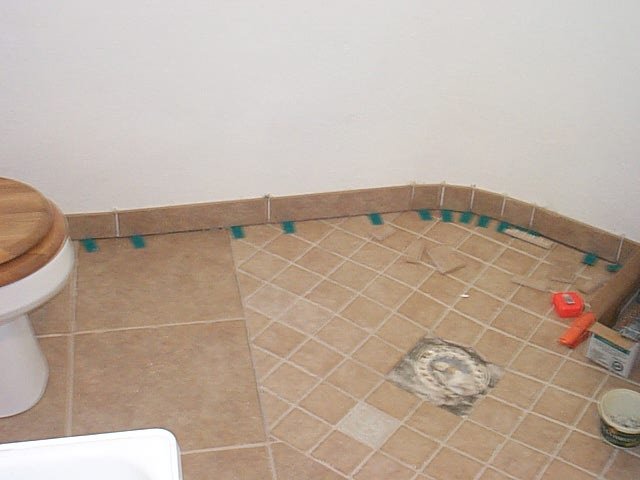
We're laying out the border tile here
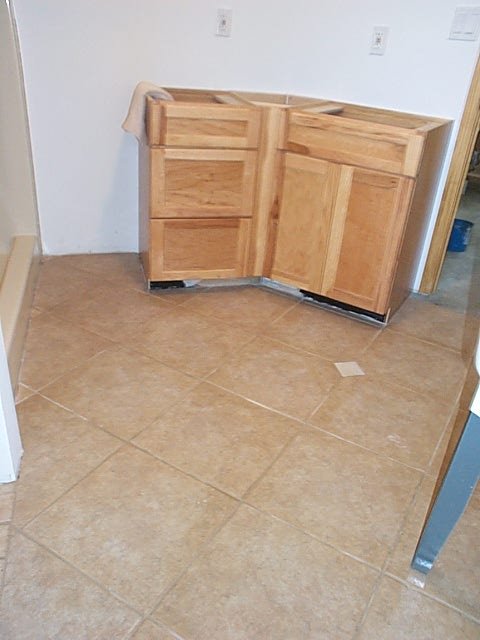
Here's the bathroom after we grouted it
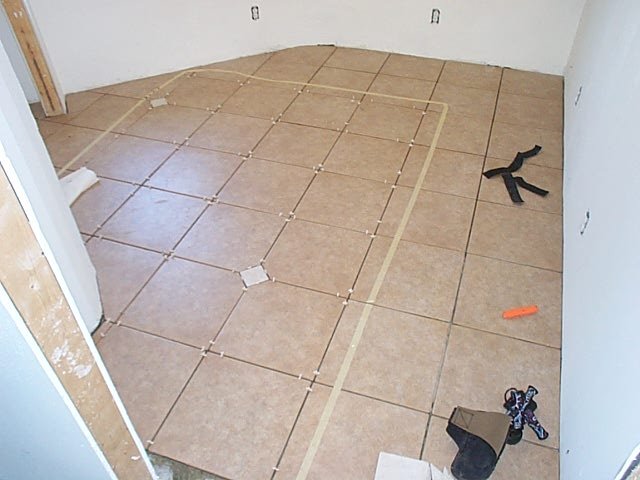
Sunday, August 5, 2001 - Finished setting the tile in the downstairs bedroom
Just part of our tiling supplies
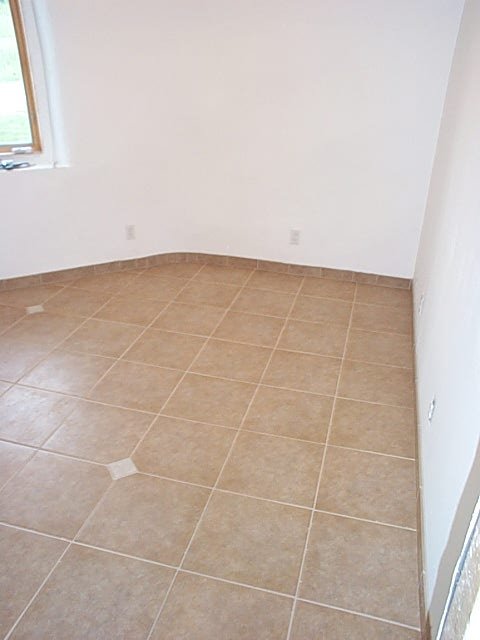
Sunday, August 19, 2001 - Finished bedroom tile. We created a 3" tile baseboard
by ripping the 16" tiles and fitting them to the wall. The curves in the corner were fun
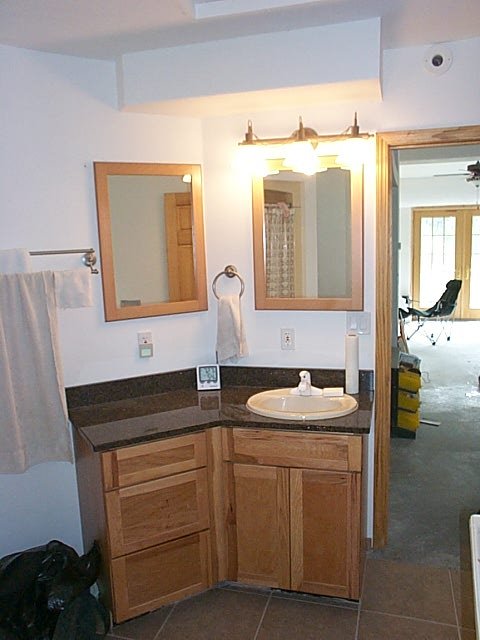
New mirrors, lights, towel bars, countertop, and sink in the downstairs bath
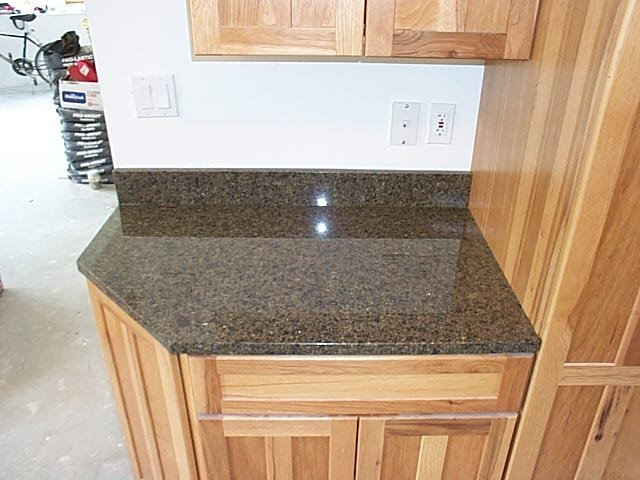
More kitchen countertop
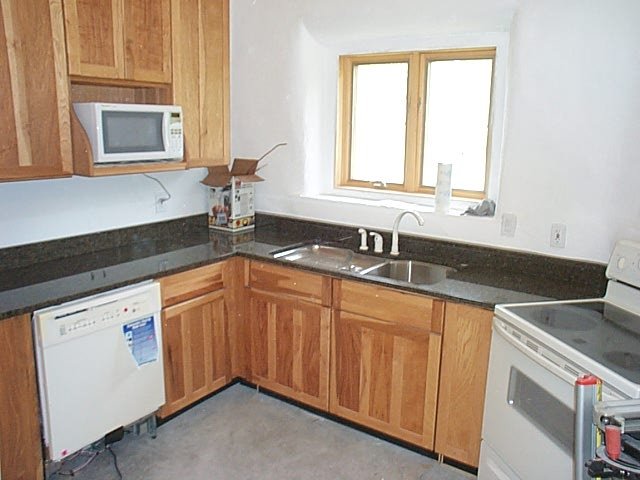
Sunday, September 16, 2001 - The kitch & bathroom countertops are in
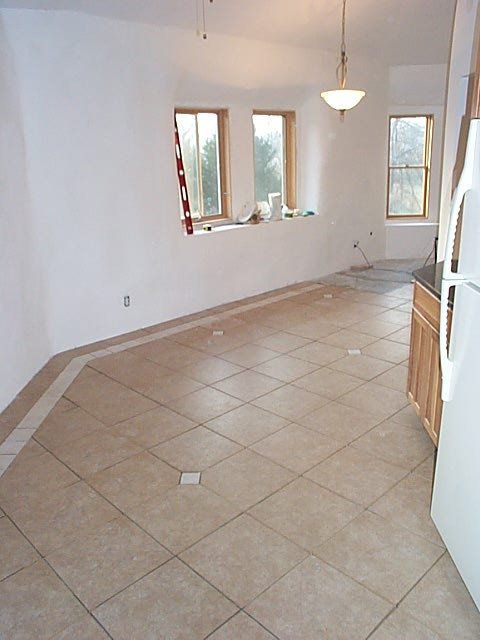
A view from the kitchen to the dining room
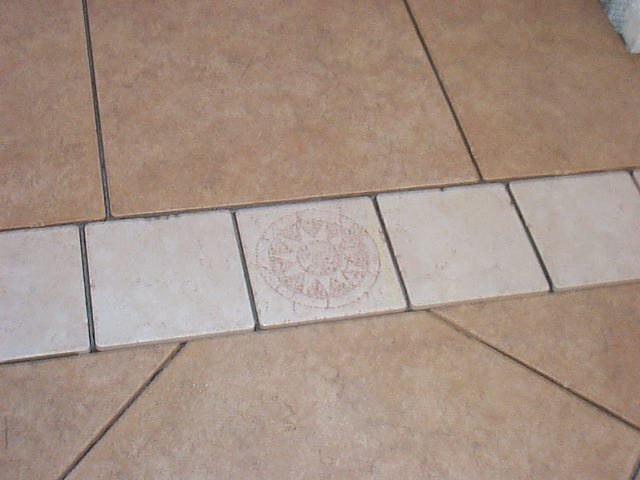
For the border, we included a few decorative tiles. Here's our favorite
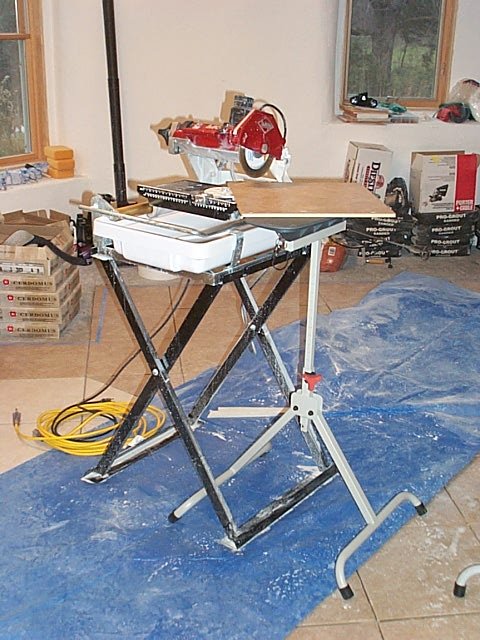
Here's the top secret prototype flip-top stand, soon available at a store near you!
Also, lesson learned on cutting lots of porcelain tile:
Don't throw away the saw blade when it gets dull! Get a sharpening stone to get it back in shape
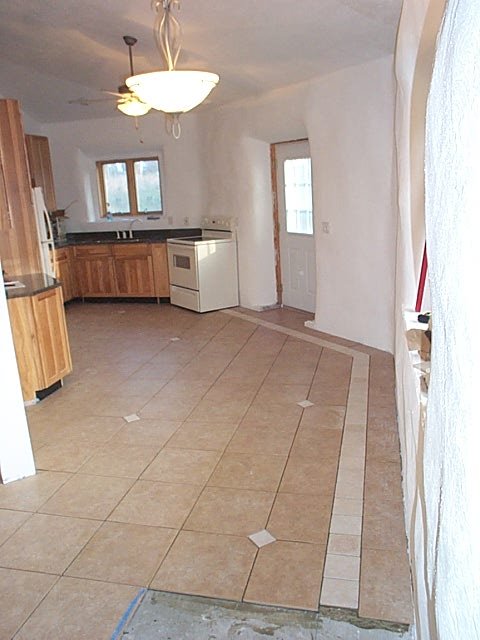
Saturday, December 8, 2001 - Finished laying the tile in the kitchen. We still need
to grout it & put the mop tile on the wall