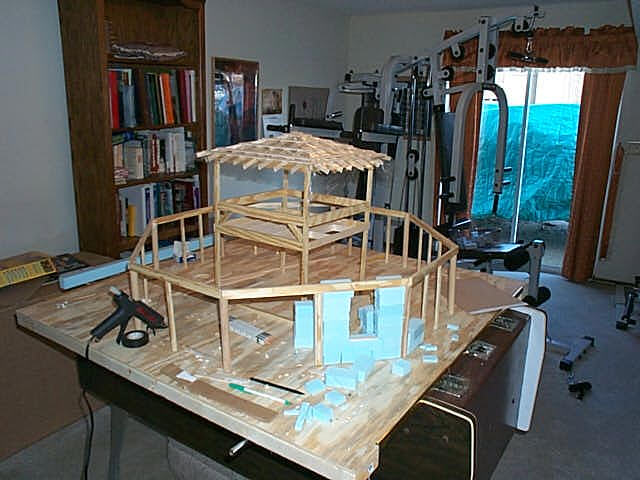
Sunday, March 21, 1999 - This is a scale model (1/12th scale) of our straw bale house. This really
helped us visualize how it would look.
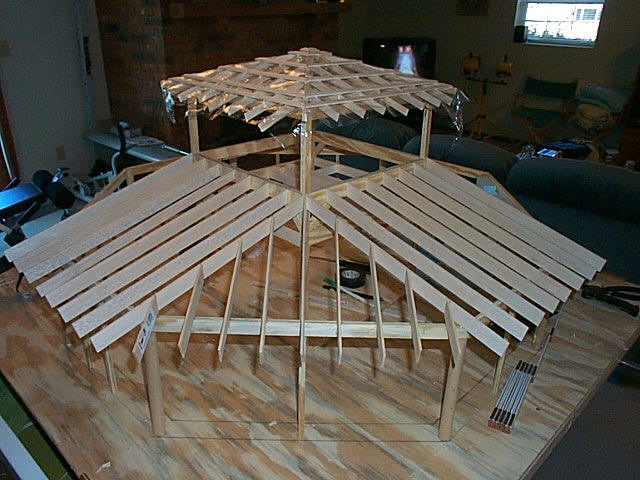
Sunday, March 25, 1999 - and one with the lower roof on
Thursday, May 6, 1999 - Foundation was poured today. Here are the action shots!
A few of our many brackets
Sunday, June 6, 1999 - Slab is ready for action. You can see the plastic lines for the radiant
heating near the middle left side
Saturday, June 19, 1999 - The posts are up and braced
These things are really tall!
Monday, June 21, 1999 - The boom truck is getting ready to set the last beam for the loft roof
Monday, June 21, 1999 - The beams are in
Monday, June 29, 1999 - The loft floor is almost done
Friday, July 2, 1999 - The loft floor is done, and all the knee braces are in
Saturday, July 3, 1999 - Starting to build the loft roof
Wednesday, July 7, 1999 - The loft roof is done until we get the metal roof
Sunday, July 11, 1999 - Check out the box column
Sunday, July 11, 1999 - The outside walls are halfway up
Wednesday, July 7, 1999 - Our first 30 bales of straw, locally sourced from our neighbor down the road after
he harvested his wheat
Sunday, July 18, 1999 - The basic post and beam structure is done!
There's a black dog in there somewhere
Any idea what this is for?*
* See bottom of page for the answer
Saturday, August 7, 1999 - The lower roof is halfway done
Wednesday, August 11, 1999 - The lower roof is almost done - the blocking is in
The poles are very securely attached to the foundation
This shows the power beam attachment to the pole, and the hurricane straps holding the roof to the beam
Sunday, August 15, 1999 - The lower roof is ready for metal. Loft walls are half-way framed
Here's a view from the southwest showing the window frame being constructed
Sunday, August 22, 1999 - Loft walls are framed and mostly sheathed
Close up of a completed wall
A view from the inside. See the rebar sticking out of the foundation?
Saturday, September 4, 1999 - The north wall is 3/4ths done. The window frame floats in
the bale wall and is attached to the bales with wooden dowels
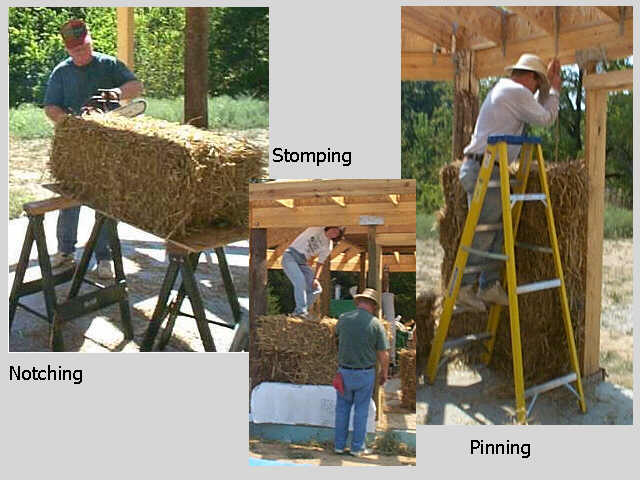
The main steps in building a wall:
- Notch if needed
- Place in wall and stomp it good
- Pin together with bamboo stakes
Saturday, September 4, 1999 - Our second load of bales. We started with the west wall
and worked our way around the house clockwise. Five down, three to go
Saturday, September 11, 1999 - Starting the southwest wall. If you look REALLY close,
you can see where we tie off the bales to the posts. You can also see the
notches for the posts a little easier
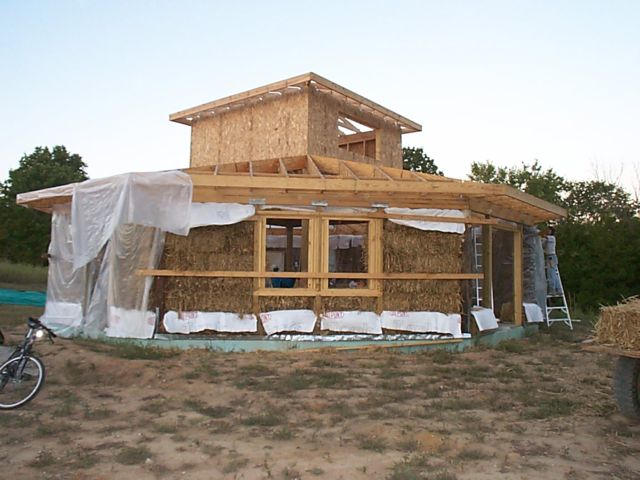
Saturday, September 11, 1999 - Here's the finished southwest wall
Sunday, September 12, 1999 - Starting on the roof. Here's the east section with the radiant
barrier & purlins installed. Next step, metal panels
Sunday, October 4, 1999... Steel roof in progress, section 6 of 8 of the lower sections.
Good view of how the roof was installed
Sunday, October 10, 1999 - Almost finished with the roof. Just need to add the ridge caps
Sunday, October 17, 1999 - Done with the roof. Now we need to get ready to gunite the
exterior before the weather gets too bad
Sunday, October 24, 1999 - Doors & Windows time. Here's the southern view
Newly built diamond metal lath cage over the south facing doors
Installing stucco-wrap, metal lath, and chicken wire on the outside. The windows are cardboarded over to protect them from the gunite
when it gets sprayed on
We used a fence stretcher to stretch the chicken wire over the bale walls. You can also see the cross brace
Sunday, October 31, 1999 - All doors & windows downstairs are done
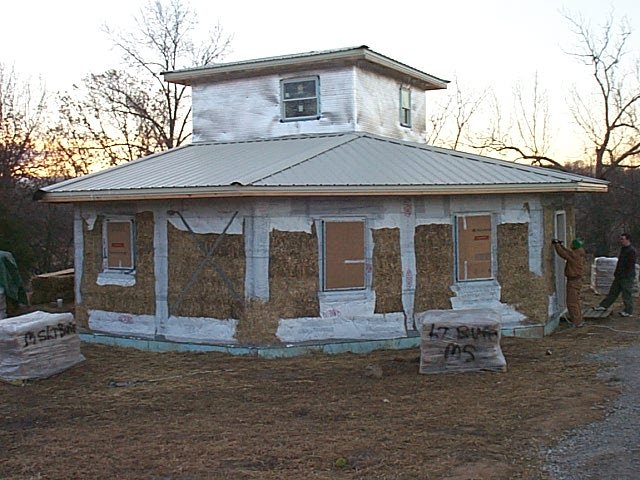
Friday, November 26, 1999 - The windows upstairs are in, the windows & doors downstairs
are covered, and we are ready for the gunite
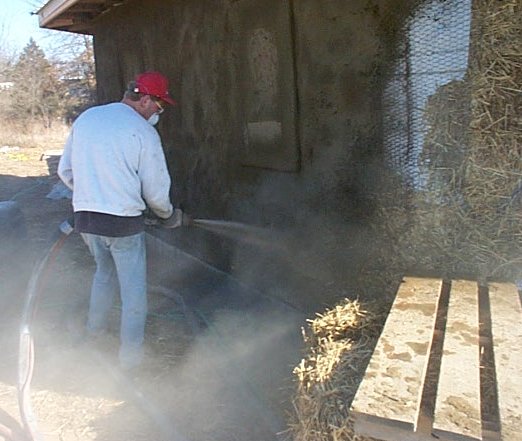
Saturday, November 27, 1999 - That's how the gunite is applied. He makes it look easy, but it's
a big messy job
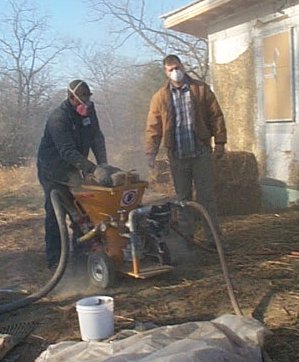
Keeping the gunite machine full was a job for two men
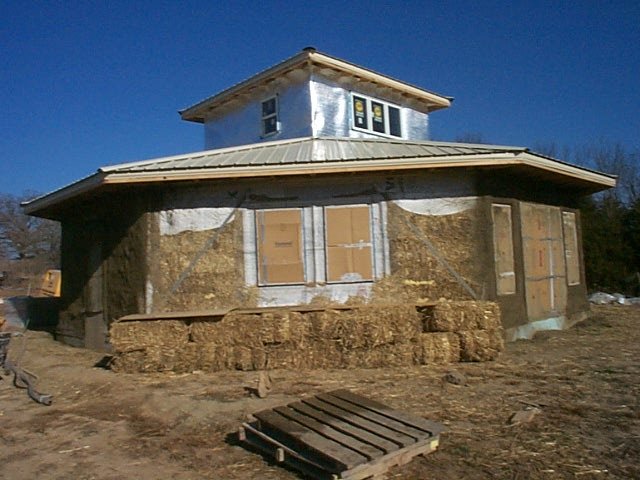
Here's a shot of a wall in progress
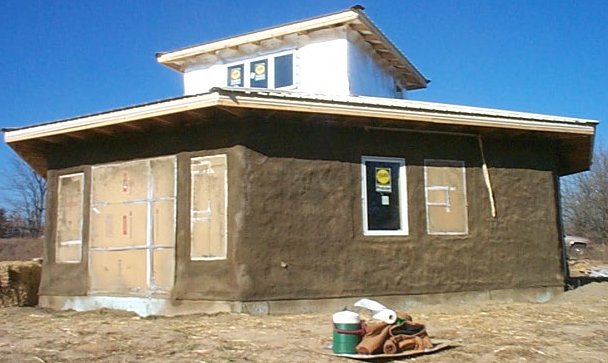
This view shows how bumpy the wall turned out. We figure there is about 10,000 pounds of concrete on our walls now
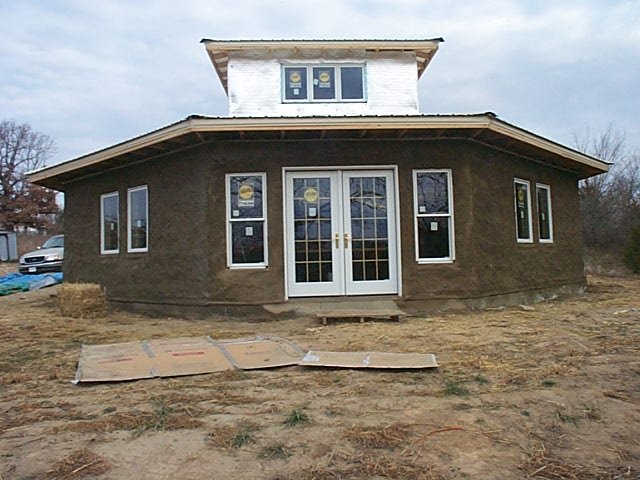
The southern view after gunite, with all the cardboard off the windows
Closeup of colors. The lighter tan color shows up when you use a wire brush on the concrete
A few of the many colors. It was supposed to be a light tan color all over, but didn't quite turn out that way
Sunday, December 12, 1999 - Our house of many colors, with part of the soffit/trim on